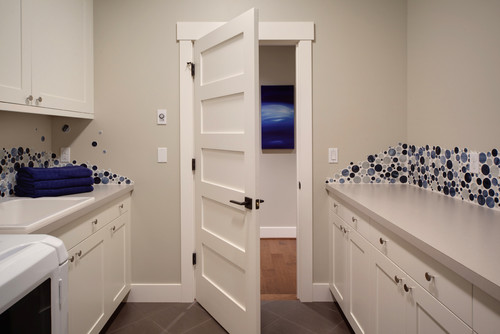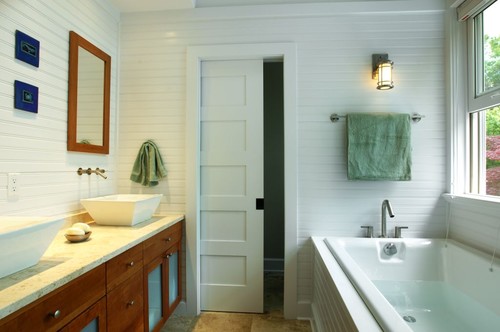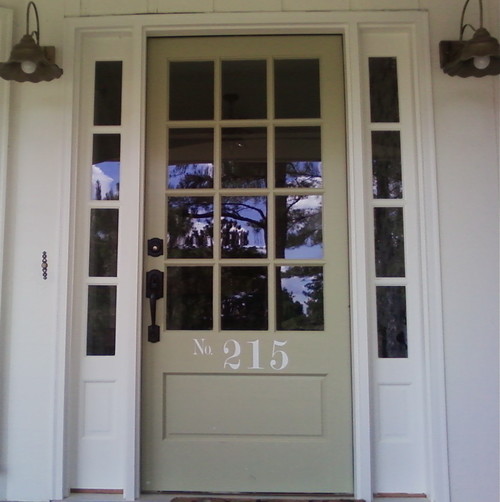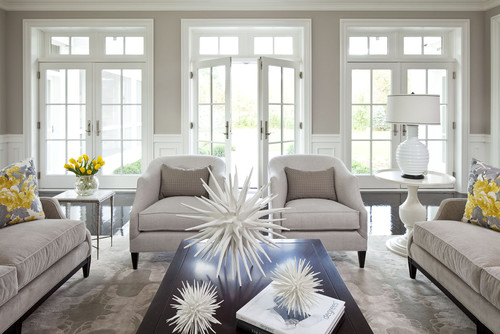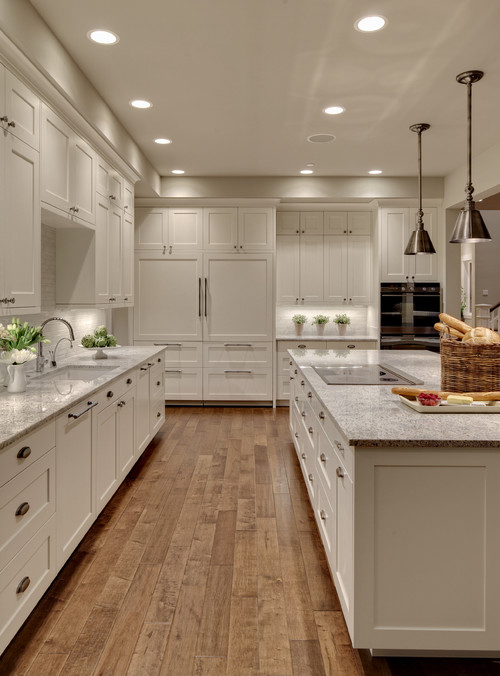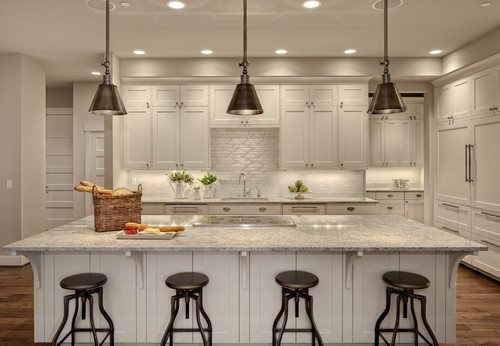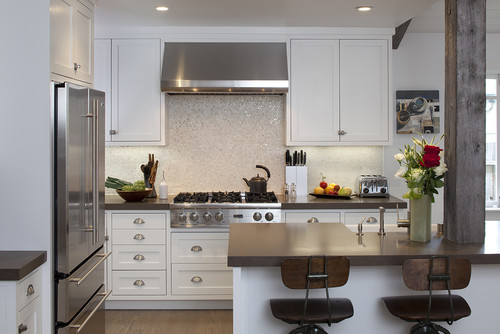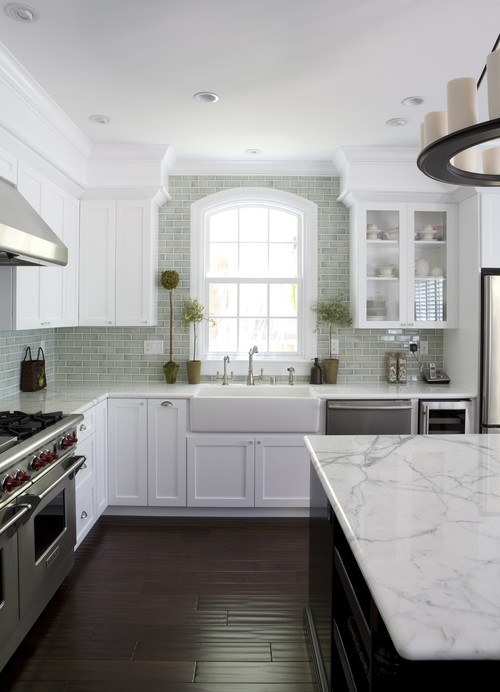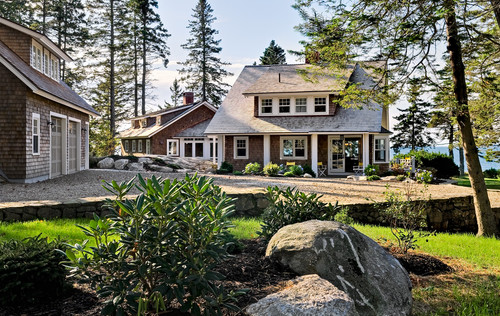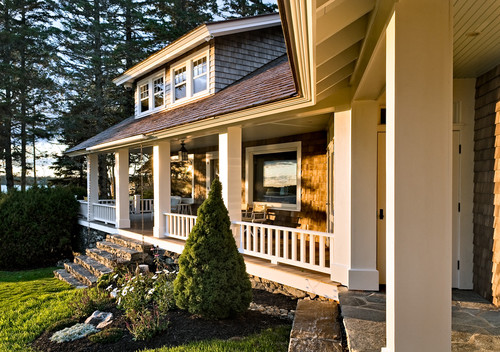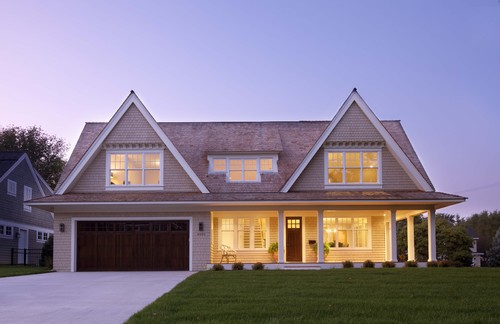I also welcomed a new nephew... life looks good for 2013 :)
Monday, December 31, 2012
We got our building permit!
Yes, we did get it! They rushed at the end to get it done so we did not have to re-sign our loan papers.
I also welcomed a new nephew... life looks good for 2013 :)
I also welcomed a new nephew... life looks good for 2013 :)
Thursday, December 27, 2012
Mixed Emotions.
My local building department has a reputation of being quite slow. When we went in to submit the plans, they all acted a bit like ours was the first they had ever seen. There was some running around and shoving papers into file folders and when it came time to pay the person said "well, I hope this amount is right. I am not sure how to calculate this". Well, ME TOO! I have really never done this!
So we set out on an uncertain foot. They told us to expect a 6-8 week timeline. So we let the first few weeks just go by without checking in much. We went down on the 3rd week to ask how things were going. They could not even find our file in the computer. Typing in our last name only pulled up a kitchen remodel from years ago! They finally were able to pull it up and asked told us we were missing our BSA (building site application for the septic). Since I personally submitted the file and went over the whole BSA with the intake person, I advised them that they did in fact have the BSA and when they opened up our file, there it sat a few pages in.
Two weeks later, we went to check again. Once again, the person could not find us in the computer, but from last time I knew they have to type our name into a special field so I advised the person of this "trick". Hmmmm, they said, we are still missing your BSA. Again we pulled out the file and located the BSA. Oh look, there it is! Tricky little bugger hiding RIGHT IN THE FILE.
Thanksgiving came and went and we went to check again- 6 weeks into the process. Guess what? After they found the file, there was STILL a supposed "missing BSA" so this time we got a lot of people involved. Because our file had this note on it about a missing BSA, not a soul had worked on our file and it was put to the bottom of the stack each week. It took my husband almost 2 hours to find out that the issue with the BSA is that our builder had made a copy of it and they wanted the original (even though our builder had never had this issue before, after 30 years in business). It took 2 hours and multiple people to find that out. We dropped off the original BSA that afternoon.
Another week goes by and we go down to check. Mr. G who was in charging of checking our actual architectural plans, told us that we were number 12 on his list and he typically got through one plan a day. The man moves slower than a sloth just doing things like walking, turning pages, working the computer and speaking. It is like sloooooowwww motion with this man. We said that was fine even though people who submitted after us were before us on the list because of the BSA issue. Whatever.
But now that we had lost all trust in the process, we were going down there every other day, dragging our loud children in tow. For two weeks we stayed at number 12 on Mr. G, human sloth's, list. "I am so sorry" he would say. "I keep having these old files I thought I had finished get put back on my desk". Confidence that we are ever going to get our building permit was at an all time low.
When I last went to check, Christmas Eve, the site planner told me that she had been avoiding our file because it looked "complicated". When I moved on talk to sloth, guess what? STILL NUMBER 12. So much for one plan a day. I decided to ask Mr. G if there was anyone else after him who would have to look at the file. He said, "yes, Mr. D and he is slammed". I look over to Mr. D who is contentedly organizing and pulling apart rubber bands (not on his lunch break btw). "They don't make these rubber bands out of rubber anymore!" he tells me. I called today and they said they were trying to get it done by Friday. We have already signed our loan papers and if they don't finish it by Monday, we will have to re-sign as we head into the new year.
My poor builder is also trying move forward with what he can. He told me today to call and get electrical set up. Eeeek! That made it all seem so real for the first time, I felt... scared. This is a HUGE undertaking. A million things could go wrong but it is such a life dream of mine. I feel very mixed. A part of me is proud to actually be here, at 27, with 2 kids under 3 building a house and part of me is terrified that I am 27, with 2 kids under 3 building a house!
Hopefully, in the next few weeks, we will see a post titled "breaking ground!".
So we set out on an uncertain foot. They told us to expect a 6-8 week timeline. So we let the first few weeks just go by without checking in much. We went down on the 3rd week to ask how things were going. They could not even find our file in the computer. Typing in our last name only pulled up a kitchen remodel from years ago! They finally were able to pull it up and asked told us we were missing our BSA (building site application for the septic). Since I personally submitted the file and went over the whole BSA with the intake person, I advised them that they did in fact have the BSA and when they opened up our file, there it sat a few pages in.
Two weeks later, we went to check again. Once again, the person could not find us in the computer, but from last time I knew they have to type our name into a special field so I advised the person of this "trick". Hmmmm, they said, we are still missing your BSA. Again we pulled out the file and located the BSA. Oh look, there it is! Tricky little bugger hiding RIGHT IN THE FILE.
Thanksgiving came and went and we went to check again- 6 weeks into the process. Guess what? After they found the file, there was STILL a supposed "missing BSA" so this time we got a lot of people involved. Because our file had this note on it about a missing BSA, not a soul had worked on our file and it was put to the bottom of the stack each week. It took my husband almost 2 hours to find out that the issue with the BSA is that our builder had made a copy of it and they wanted the original (even though our builder had never had this issue before, after 30 years in business). It took 2 hours and multiple people to find that out. We dropped off the original BSA that afternoon.
Another week goes by and we go down to check. Mr. G who was in charging of checking our actual architectural plans, told us that we were number 12 on his list and he typically got through one plan a day. The man moves slower than a sloth just doing things like walking, turning pages, working the computer and speaking. It is like sloooooowwww motion with this man. We said that was fine even though people who submitted after us were before us on the list because of the BSA issue. Whatever.
But now that we had lost all trust in the process, we were going down there every other day, dragging our loud children in tow. For two weeks we stayed at number 12 on Mr. G, human sloth's, list. "I am so sorry" he would say. "I keep having these old files I thought I had finished get put back on my desk". Confidence that we are ever going to get our building permit was at an all time low.
When I last went to check, Christmas Eve, the site planner told me that she had been avoiding our file because it looked "complicated". When I moved on talk to sloth, guess what? STILL NUMBER 12. So much for one plan a day. I decided to ask Mr. G if there was anyone else after him who would have to look at the file. He said, "yes, Mr. D and he is slammed". I look over to Mr. D who is contentedly organizing and pulling apart rubber bands (not on his lunch break btw). "They don't make these rubber bands out of rubber anymore!" he tells me. I called today and they said they were trying to get it done by Friday. We have already signed our loan papers and if they don't finish it by Monday, we will have to re-sign as we head into the new year.
My poor builder is also trying move forward with what he can. He told me today to call and get electrical set up. Eeeek! That made it all seem so real for the first time, I felt... scared. This is a HUGE undertaking. A million things could go wrong but it is such a life dream of mine. I feel very mixed. A part of me is proud to actually be here, at 27, with 2 kids under 3 building a house and part of me is terrified that I am 27, with 2 kids under 3 building a house!
Hopefully, in the next few weeks, we will see a post titled "breaking ground!".
Friday, October 19, 2012
Inspiration: Doors
We really wanted double french doors with transoms, interior doors with nice detailing and exterior doors with grilles.
Here are our actual interior doors:
Inspiration for front door:
Here are our actual interior doors:
Inspiration for front door:
Building Permit Submitted!
We submitted the building permit today and part of me cannot believe it is all real!
I already have homework: find out if the amount of trees we will be cutting will require a special permit.... which will cost additional money...yay.
I already have homework: find out if the amount of trees we will be cutting will require a special permit.... which will cost additional money...yay.
Friday, October 12, 2012
More Soft Costs.
MOOARRR costs. I have to roar about it because I am a bit weary of them.
This month:
1. $650 for septic redesign. We had to redesign the septic because the way the old septic was it, it was making our house sit an an awkward angle on the lot.
2. $850 for plan engineering.
3. $2100 for the remaining plan drawings. We made some changes so it added additional cost.
4. $1500 earnest money to the builder.
5. $900 property taxes.
6. $580 for appraisal for the construction loan.
Blarg! I am ready for the build to begin and the costs to be paid out of pocket to slow a bit and the loan to take over.
My check book is tired.
Coming up we have:
$5000 for the building permit (this will be refunded by the loan).
So in case you did not know, building a house is expensive. :)
This month:
1. $650 for septic redesign. We had to redesign the septic because the way the old septic was it, it was making our house sit an an awkward angle on the lot.
2. $850 for plan engineering.
3. $2100 for the remaining plan drawings. We made some changes so it added additional cost.
4. $1500 earnest money to the builder.
5. $900 property taxes.
6. $580 for appraisal for the construction loan.
Blarg! I am ready for the build to begin and the costs to be paid out of pocket to slow a bit and the loan to take over.
My check book is tired.
Coming up we have:
$5000 for the building permit (this will be refunded by the loan).
So in case you did not know, building a house is expensive. :)
Tuesday, October 2, 2012
Floorplan
Here is the floor plan. It took us 2 months of back and forth to get it right. Finally, someone on a home building forum I frequent really helped us nail all the right details. Our criteria was:
1. Bedrooms in the front, kitchen/living/dining in the back.
2. Open kitchen/living/dining.
3. Large mudroom.
4. As many windows as possible.
5. Two windows in each bedroom for cross ventilation.
6. Bonus room on 2nd floor.
The total square footage is about 2400 which was bigger than we wanted but there was really no way to make it smaller. I know that most of the time we will be hanging out in the kitchen/living/dining area and we will have a large, flat backyard and that area has french doors to a patio out the back.
We also had our budget meeting and we came in at $308,000, so a bit over but the house is bigger than we thought it would be. Our builder bid everything out so while I know we might go over in some areas, I don't foresee too many surprises since we are building on a flat part of our land and the house itself is pretty simple.
1. Bedrooms in the front, kitchen/living/dining in the back.
2. Open kitchen/living/dining.
3. Large mudroom.
4. As many windows as possible.
5. Two windows in each bedroom for cross ventilation.
6. Bonus room on 2nd floor.
The total square footage is about 2400 which was bigger than we wanted but there was really no way to make it smaller. I know that most of the time we will be hanging out in the kitchen/living/dining area and we will have a large, flat backyard and that area has french doors to a patio out the back.
We also had our budget meeting and we came in at $308,000, so a bit over but the house is bigger than we thought it would be. Our builder bid everything out so while I know we might go over in some areas, I don't foresee too many surprises since we are building on a flat part of our land and the house itself is pretty simple.
Monday, September 24, 2012
Inspiration: Kitchen
Our builder called me last week to say that the custom cabinet quote was coming in too high and that we were going to have to go with Ikea- which was our desire from the beginning. We have our budget meeting in two days so I dropped the girls off with my mom and spent the next four hours in Ikea.
When you go to Ikea to plan a kitchen, they set you down on a nice little stool and you use their software to design the whole thing. Luckily I had the dimensions with me!
The total came to $4,800 which was much less than the $17,000 quoted by the custom guy.
Our kitchen will be white, with grey/white counter tops.
Here were our inspiration photos:
When you go to Ikea to plan a kitchen, they set you down on a nice little stool and you use their software to design the whole thing. Luckily I had the dimensions with me!
The total came to $4,800 which was much less than the $17,000 quoted by the custom guy.
Our kitchen will be white, with grey/white counter tops.
Here were our inspiration photos:
Thursday, August 2, 2012
We are land owners!
Yay! Our land closed today, so we are officially land owners. Here is how things sit:
Land has an approved septic design. Water hookup has been paid and we have conduit for water, power, cable and telephone to the building site. This morning I just sent check to the designer for our floorplans.
I will state again how nice it was that so much of our utility stuff for the land was done. If you are in the market for raw land (not building in a development) try if you can to find land that has that work done. If you are score a driveway like we did, awesome. Those are expensive, require permits and will affect the total run off of your build if you are doing the driveway at the same time of your build (you can only create so much impervious surface before an engineer must be called in and if your driveway is in before your build, the driveway square footage does not count as an impervious surface because it is already in place. If you have a long driveway you need to put in, that alone can eat up your allowable impervious surface and engineers are expensive!).
I am going to open with our budget here because I really want this blog to help someone else who wants to build fully understand the costs (not including land).
So far we have spent:
$1360 on septic submittal
$1138 deposit for architectural drawings
Coming up:
$1138 remaining payment on drawings
$750 to for an engineer to look at/approve the drawings
$900 for property taxes on the land due in October
$4,000 for building permit (we will hopefully have this refunded by our construction loan)
Then we will get our loan- hoping to stay in the $300,000-$310,000 for construction costs- and that will pay for everything else besides landscaping. We are building a 1,800 square foot one level home with a 350 square foot bonus room above the girls bedrooms. We are not building a garage (we will build a garage with a mother-in-law apartment down the line).
Had we not had all of the utility and driveway stuff done, that would have cost us an additional $15,000+ out of pocket BEFORE we even began to build. Not to mention 6+ months of time for permits/work. Our land closed in just over 45 days.
Land has an approved septic design. Water hookup has been paid and we have conduit for water, power, cable and telephone to the building site. This morning I just sent check to the designer for our floorplans.
I will state again how nice it was that so much of our utility stuff for the land was done. If you are in the market for raw land (not building in a development) try if you can to find land that has that work done. If you are score a driveway like we did, awesome. Those are expensive, require permits and will affect the total run off of your build if you are doing the driveway at the same time of your build (you can only create so much impervious surface before an engineer must be called in and if your driveway is in before your build, the driveway square footage does not count as an impervious surface because it is already in place. If you have a long driveway you need to put in, that alone can eat up your allowable impervious surface and engineers are expensive!).
I am going to open with our budget here because I really want this blog to help someone else who wants to build fully understand the costs (not including land).
So far we have spent:
$1360 on septic submittal
$1138 deposit for architectural drawings
Coming up:
$1138 remaining payment on drawings
$750 to for an engineer to look at/approve the drawings
$900 for property taxes on the land due in October
$4,000 for building permit (we will hopefully have this refunded by our construction loan)
Then we will get our loan- hoping to stay in the $300,000-$310,000 for construction costs- and that will pay for everything else besides landscaping. We are building a 1,800 square foot one level home with a 350 square foot bonus room above the girls bedrooms. We are not building a garage (we will build a garage with a mother-in-law apartment down the line).
Had we not had all of the utility and driveway stuff done, that would have cost us an additional $15,000+ out of pocket BEFORE we even began to build. Not to mention 6+ months of time for permits/work. Our land closed in just over 45 days.
Saturday, July 28, 2012
Inspiration: Exterior
We are in the midst of working on designs with our architect so I thought I would show, post by post, inspiration photos for different areas.
Here are the photos for exterior inspiration:
Here is our main exterior inspiration photo. On this one, we love the look of this front. High pitched roof and shed dormer and covered porch. Because of our layout, our front will also include a gable and the shed dormer will be off-center.
We have seen some basic elevations from the designer and I am so excited!
Here are the photos for exterior inspiration:
Here is our main exterior inspiration photo. On this one, we love the look of this front. High pitched roof and shed dormer and covered porch. Because of our layout, our front will also include a gable and the shed dormer will be off-center.
We have seen some basic elevations from the designer and I am so excited!
Saturday, July 21, 2012
Land pics!
Closing has been pushed back twice because we are waiting for septic approval from the city. But our seller is a patient person and so are we so it works out :)
Tuesday, July 10, 2012
A builder!
We have a builder!
I cannot really express how happy this makes me. I will run down the interview process we have gone through over the last couple weeks and how we came to this decision.
1. The first company we interviewed was an owner-builder consultant. We had this option on the table because we have the time and a little experience from the house we remodeled. The meeting went great and the company seemed to have a great system. Basically they help you get the subs and they have 23 site visits to make sure you are on track but you are in charge of the build for the most part. We could not quite shake the feeling of nervousness simply because we had not built before and what if needed more hand-holding than the program allowed. But we kept it on the table since we would see significant savings going this route.
2. Next up was a father-son team in business for 30 years and they specialize in "affordable homes". The meeting was actually really frustrating. We thought we came prepared (an ipad full of ideas, a rough floor plan, all the info on our lot) but the meeting seemed to drag right from the beginning. It was almost as though we were supposed to lead it but we had no idea what to say. They were nice enough but we just left feel meh about it. There was also no follow up on their part.
3. Next was a local, higher end builder/architect. He was very friendly and very professional. The meeting flowed very easily and he had great next steps for us to follow and seemed excited about the prospect. But we could not seem to really get on the same page with him. The last house he build was a million plus water front mansion with solar panels and custom, recycled glass backsplashes. He was talking about windows that were $900 a piece and hardwoods made of special trees... just not what we can afford. He quoted us a price per square foot price that was miles above our budget and then tried to backpedal saying we could have my husband do some work and build essentially a shell and do the rest later. Last thing I want to do is build half a house just to pay someone with fancy credentials. He is a amazing and has a great reputation in the community and I am sure he will quickly move on to someone with a less restrictive budget.
4. Before this meeting, we were feeling like we were going to have to go with the first company, the owner-builder consultant. But then we met with this local company. Also a family owner company, in business since 1951. The current owner has been a builder for 30 years and he was so wonderfully friendly. He was excited about our project right from the start and showed us other homes he had done in our price range. The company has this really cool owner builder program where they build the walls of your shell in their factory and then assemble them on the lot. It really helps save time and money. You can have him go all the way through drywall and then we can sub out the rest. Which works well since my brother in law is a pro painter and my husband has a good friend who does plumbing. He immediately set up the next appointment, which was to walk the lot with us and we quickly agreed. I really feel that he will be the one to get us from empty lot to brand new home!
I cannot really express how happy this makes me. I will run down the interview process we have gone through over the last couple weeks and how we came to this decision.
1. The first company we interviewed was an owner-builder consultant. We had this option on the table because we have the time and a little experience from the house we remodeled. The meeting went great and the company seemed to have a great system. Basically they help you get the subs and they have 23 site visits to make sure you are on track but you are in charge of the build for the most part. We could not quite shake the feeling of nervousness simply because we had not built before and what if needed more hand-holding than the program allowed. But we kept it on the table since we would see significant savings going this route.
2. Next up was a father-son team in business for 30 years and they specialize in "affordable homes". The meeting was actually really frustrating. We thought we came prepared (an ipad full of ideas, a rough floor plan, all the info on our lot) but the meeting seemed to drag right from the beginning. It was almost as though we were supposed to lead it but we had no idea what to say. They were nice enough but we just left feel meh about it. There was also no follow up on their part.
3. Next was a local, higher end builder/architect. He was very friendly and very professional. The meeting flowed very easily and he had great next steps for us to follow and seemed excited about the prospect. But we could not seem to really get on the same page with him. The last house he build was a million plus water front mansion with solar panels and custom, recycled glass backsplashes. He was talking about windows that were $900 a piece and hardwoods made of special trees... just not what we can afford. He quoted us a price per square foot price that was miles above our budget and then tried to backpedal saying we could have my husband do some work and build essentially a shell and do the rest later. Last thing I want to do is build half a house just to pay someone with fancy credentials. He is a amazing and has a great reputation in the community and I am sure he will quickly move on to someone with a less restrictive budget.
4. Before this meeting, we were feeling like we were going to have to go with the first company, the owner-builder consultant. But then we met with this local company. Also a family owner company, in business since 1951. The current owner has been a builder for 30 years and he was so wonderfully friendly. He was excited about our project right from the start and showed us other homes he had done in our price range. The company has this really cool owner builder program where they build the walls of your shell in their factory and then assemble them on the lot. It really helps save time and money. You can have him go all the way through drywall and then we can sub out the rest. Which works well since my brother in law is a pro painter and my husband has a good friend who does plumbing. He immediately set up the next appointment, which was to walk the lot with us and we quickly agreed. I really feel that he will be the one to get us from empty lot to brand new home!
Thursday, June 28, 2012
Why?
I had a few people ask me why we wanted to build instead of buy an older house and fix it up. In our house we recently sold, we actually did a ton of remodel work. We added a whole dining nook, we added all new hardwoods and we built a bathroom from scratch.
And it was a lot of work and very stressful. Because we were living around the projects, it was very difficult to do them. J could only hammer when the girls were awake and with Brynn going to bed at 5:30, it was a short construction day. We were also only fixing surface things. In that house, which was built in 1930, we knew things could go badly at any moment. Bad as in a furnace breaking, a foundation or roof issue. Then you are throwing money at problems that don't make your house pretty like new hardwoods do.
When we first sold our house, we found a really charming farmhouse that was a shortsale. We were thisclose to putting an offer. Then we really thought about what that would look like day to day. It would take forever and ever and cost endless money. And that would again only fixing up things to make the house look the way we wanted it to look. The bones of that house were old- from 1913. The chances of something major happening were high.
J and I have always wanted to build. I know that is common dream. I meet a lot of people who say "oh want to build too!" and I know many of them never will. When you get down to the nitty gritty, unless you are building a cookie cutter house by a builder, it is stressful and expensive and scary as hell.
There a million unknowns. There are a million things that could go wrong and there are so many little pieces that have to come together to make this thing work, especially when you are doing a custom build. We are about hmmmmm, 2% in and I am already laying awake at night thinking of tiny little details like utility closet placement.
So again..WHY?
1. We are picky and we know what we want. Especially J. He is super visual and honestly it would be nice to not have to hear him complaining about our house :)
2. We have the time. J only works 8 days a month and I stay home with the girls, so we have time to manage details, schedules and such. Our lot is 5 minutes from our rental.
3. We are realistic. We are not expecting to build a 5,000 square foot house on a 300,000 budget.
4. We want to live in this house until we retire. We chose this location carefully. We know we will never leave Washington or this immediate area because trying to remove the grandchildren from the grandparents could cause some serious issues. I want my girls to live in one area for school. I want them to have strong community roots. If we buy a house built in 1950, that will be one old house by the time we retire. This house will be like new for a long time. And someday, I don't want a mortgage.
5. We know we are taking a risk. And we are scared but excited :)
I promise I will take pictures of the lot and post them soon!
And it was a lot of work and very stressful. Because we were living around the projects, it was very difficult to do them. J could only hammer when the girls were awake and with Brynn going to bed at 5:30, it was a short construction day. We were also only fixing surface things. In that house, which was built in 1930, we knew things could go badly at any moment. Bad as in a furnace breaking, a foundation or roof issue. Then you are throwing money at problems that don't make your house pretty like new hardwoods do.
When we first sold our house, we found a really charming farmhouse that was a shortsale. We were thisclose to putting an offer. Then we really thought about what that would look like day to day. It would take forever and ever and cost endless money. And that would again only fixing up things to make the house look the way we wanted it to look. The bones of that house were old- from 1913. The chances of something major happening were high.
J and I have always wanted to build. I know that is common dream. I meet a lot of people who say "oh want to build too!" and I know many of them never will. When you get down to the nitty gritty, unless you are building a cookie cutter house by a builder, it is stressful and expensive and scary as hell.
There a million unknowns. There are a million things that could go wrong and there are so many little pieces that have to come together to make this thing work, especially when you are doing a custom build. We are about hmmmmm, 2% in and I am already laying awake at night thinking of tiny little details like utility closet placement.
So again..WHY?
1. We are picky and we know what we want. Especially J. He is super visual and honestly it would be nice to not have to hear him complaining about our house :)
2. We have the time. J only works 8 days a month and I stay home with the girls, so we have time to manage details, schedules and such. Our lot is 5 minutes from our rental.
3. We are realistic. We are not expecting to build a 5,000 square foot house on a 300,000 budget.
4. We want to live in this house until we retire. We chose this location carefully. We know we will never leave Washington or this immediate area because trying to remove the grandchildren from the grandparents could cause some serious issues. I want my girls to live in one area for school. I want them to have strong community roots. If we buy a house built in 1950, that will be one old house by the time we retire. This house will be like new for a long time. And someday, I don't want a mortgage.
5. We know we are taking a risk. And we are scared but excited :)
I promise I will take pictures of the lot and post them soon!
Saturday, June 23, 2012
Construction Loans
So the construction loan financing begins!
I have called three banks, all on the recommendation of someone who has used them. They are all local banks- which I have heard time and time again is the best way to go!
Bank 1. This bank has an essentially 31 year loan. We would apply, get approved and close on the loan all before construction begins. For 12 months, the loan is interest only then it converts to a 30 year fixed. All of this at a rate of 4.5%. That rate is good historically but about 1% higher than the rate we could get buying a house today. If we have equity in the house when construction completes, we could refinance and get whatever current rates are however that would mean paying a whole new set of closing costs. "People" are saying rates should stay this low for maybe the next year. This makes sense to me since we are really seeing the market pick up and a lot of that is due to low rates. I am not sure whether this being an election year will help us or hurt us, but I would think with the economy being the issue of the hour, keeping rates low for a while helps everyone. But having worked in the finance industry for years, I know nothing can be predicted.
The branch manager at this bank was wonderfully friendly and I really liked her (we spoke on the phone). Which is a plus since she would be potentially holding my hand a lot over the next year!
The thing I forgot to ask is if the loan has the ability to have interest reserves. Basically, interest reserve are tacked on to the loan amount so you can your interest only payments come out of this account instead of out of pocket every month. This would really help us since we have rent to pay and towards the end when we have drawn a lot on our loan, it would be like two full housing payments, eeek!
So I will hear back from her on the interest reserves on Monday.
Bank 2. This bank has a one close as well but the first part is an ARM at 6% and then converts to 30 year mortgage at the end of construction. I did not ask about interest reserves with this bank either, waiting to hear back. The benefit to this is that if rates are low when we finish construction, we would come out on top without paying closing costs twice. But if some crazy thing happens and rates go above 4.5%, the other loan might have been a better deal. The woman I spoke with was also a tad condescending, which was frustrating. This is when looking and sounding 20 instead of 27 will hurt me. For owner-builders, which we might do (that will be another post) closing costs would be more.
Bank 3. This bank has a one time close as well with a rate lock however, they have the option to float down if rates go lower... I have not talked to this bank in person, just looked online so I will be curious to learn more about their program.
Basically we are very lucky there are so many banks still doing construction loans in our area! When the economy tanked, many banks dropped that business line because properties were not appreciating thus making it a big risk for the bank to finance projects on depreciating land. From all the people I have talked to, the person handling your construction loan plays a big role in how positive the experience is. So far, I just love the woman from bank number 1. So helpful and friendly and her branch is close to our building site, but I am not sure if that type of loan is the best one for us.
Our lot closes on July 25th, so I hope to have met, in person with people from all these banks by Mid July since our project start goal is as soon after the lot closes as possible.
So much research, so little time!
I have called three banks, all on the recommendation of someone who has used them. They are all local banks- which I have heard time and time again is the best way to go!
Bank 1. This bank has an essentially 31 year loan. We would apply, get approved and close on the loan all before construction begins. For 12 months, the loan is interest only then it converts to a 30 year fixed. All of this at a rate of 4.5%. That rate is good historically but about 1% higher than the rate we could get buying a house today. If we have equity in the house when construction completes, we could refinance and get whatever current rates are however that would mean paying a whole new set of closing costs. "People" are saying rates should stay this low for maybe the next year. This makes sense to me since we are really seeing the market pick up and a lot of that is due to low rates. I am not sure whether this being an election year will help us or hurt us, but I would think with the economy being the issue of the hour, keeping rates low for a while helps everyone. But having worked in the finance industry for years, I know nothing can be predicted.
The branch manager at this bank was wonderfully friendly and I really liked her (we spoke on the phone). Which is a plus since she would be potentially holding my hand a lot over the next year!
The thing I forgot to ask is if the loan has the ability to have interest reserves. Basically, interest reserve are tacked on to the loan amount so you can your interest only payments come out of this account instead of out of pocket every month. This would really help us since we have rent to pay and towards the end when we have drawn a lot on our loan, it would be like two full housing payments, eeek!
So I will hear back from her on the interest reserves on Monday.
Bank 2. This bank has a one close as well but the first part is an ARM at 6% and then converts to 30 year mortgage at the end of construction. I did not ask about interest reserves with this bank either, waiting to hear back. The benefit to this is that if rates are low when we finish construction, we would come out on top without paying closing costs twice. But if some crazy thing happens and rates go above 4.5%, the other loan might have been a better deal. The woman I spoke with was also a tad condescending, which was frustrating. This is when looking and sounding 20 instead of 27 will hurt me. For owner-builders, which we might do (that will be another post) closing costs would be more.
Bank 3. This bank has a one time close as well with a rate lock however, they have the option to float down if rates go lower... I have not talked to this bank in person, just looked online so I will be curious to learn more about their program.
Basically we are very lucky there are so many banks still doing construction loans in our area! When the economy tanked, many banks dropped that business line because properties were not appreciating thus making it a big risk for the bank to finance projects on depreciating land. From all the people I have talked to, the person handling your construction loan plays a big role in how positive the experience is. So far, I just love the woman from bank number 1. So helpful and friendly and her branch is close to our building site, but I am not sure if that type of loan is the best one for us.
Our lot closes on July 25th, so I hope to have met, in person with people from all these banks by Mid July since our project start goal is as soon after the lot closes as possible.
So much research, so little time!
Tuesday, June 19, 2012
First Underestimation
Building a house, this is bound to happen about 1,000 times. But this time, I did not really see it coming. Part of our contingency on our offer is that we are able to get a septic approved on the lot. There was a 4 bedroom septic approved since 2011 but has since expired. So the agent quoted "$250" for a resubmission fee.
When I talked to the septic designer, he quoted $610 as the resubmission fee and then he said they would have to go out and re-test the soil and that was going to be $750. Hello $1360!
I am going to go out and take some photos of the lot the next sunny day.
When I talked to the septic designer, he quoted $610 as the resubmission fee and then he said they would have to go out and re-test the soil and that was going to be $750. Hello $1360!
I am going to go out and take some photos of the lot the next sunny day.
Sunday, June 17, 2012
Our Lot
Since high school, J and I have had two dreams. Have kids and build a house. Every other decision we have made has revolved around those goals.
J and I started looking at lots in the area where we wanted to live almost a year ago. This has been our dream for so long but the dream has had to be continually redefined. Back in 2007, we thought we would be able to sell our house for a lot more than did. In fact, we had to dip into land funds just to get out of the house without owing the bank.
Initially, the dream was 5+ acres. That quickly dwindled down as prices rose and lot loans become harder to get. We had recently (start of 2012) decided that we would settle for 1 acre in a good area. We began actively touring with a real estate agent in February of 2012. Most of the lots we were able to afford were slightly underdeveloped and the land was completely raw- meaning no utilities were hooked up or anything.
We moved to the desired area in early May of this year to rent while we found land.
There was a 2.5 acre lot that I really liked and drove by often which was pretty far out of our price range. Then, on wednesday, the land was suddenly showing on my map of affordable land. The price had dropped 50K and we hurried out to see it.
We called the agent to ask a few questions he told us he could meet us out there Friday. In the meantime, he got an offer from a builder wanting to build a spec home on the property. So he told us we had one day to make up our minds. Eeek! The land itself has had some wetland issues in the past. Those have all been dealt with and the wetlands have been mapped and approved by the city- very important since tasks like that can take a long time and cost a lot of money.
There is also a driveway (crushed rock), water and power to the building site (also big headache reducers). A 4 bedroom septic plan had been approved but since expired so we are going to need to resubmit that (this also cuts cost significantly because the expensive parts have been done for us already).
The building site itself is half acre- which is a good size. We want to build a smallish house, but I do want to have space for a yard.
So Saturday night, our offer was accepted and we have 30 days to submit the septic, double check the permits and make sure as best we can that the land is build-able and right for our needs.
Low interests rates are really what is making all of this possible and I am so excited/SUPER nervous to take the first steps on this long awaited dream.
J and I started looking at lots in the area where we wanted to live almost a year ago. This has been our dream for so long but the dream has had to be continually redefined. Back in 2007, we thought we would be able to sell our house for a lot more than did. In fact, we had to dip into land funds just to get out of the house without owing the bank.
Initially, the dream was 5+ acres. That quickly dwindled down as prices rose and lot loans become harder to get. We had recently (start of 2012) decided that we would settle for 1 acre in a good area. We began actively touring with a real estate agent in February of 2012. Most of the lots we were able to afford were slightly underdeveloped and the land was completely raw- meaning no utilities were hooked up or anything.
We moved to the desired area in early May of this year to rent while we found land.
There was a 2.5 acre lot that I really liked and drove by often which was pretty far out of our price range. Then, on wednesday, the land was suddenly showing on my map of affordable land. The price had dropped 50K and we hurried out to see it.
We called the agent to ask a few questions he told us he could meet us out there Friday. In the meantime, he got an offer from a builder wanting to build a spec home on the property. So he told us we had one day to make up our minds. Eeek! The land itself has had some wetland issues in the past. Those have all been dealt with and the wetlands have been mapped and approved by the city- very important since tasks like that can take a long time and cost a lot of money.
There is also a driveway (crushed rock), water and power to the building site (also big headache reducers). A 4 bedroom septic plan had been approved but since expired so we are going to need to resubmit that (this also cuts cost significantly because the expensive parts have been done for us already).
The building site itself is half acre- which is a good size. We want to build a smallish house, but I do want to have space for a yard.
So Saturday night, our offer was accepted and we have 30 days to submit the septic, double check the permits and make sure as best we can that the land is build-able and right for our needs.
Low interests rates are really what is making all of this possible and I am so excited/SUPER nervous to take the first steps on this long awaited dream.
Subscribe to:
Comments (Atom)

