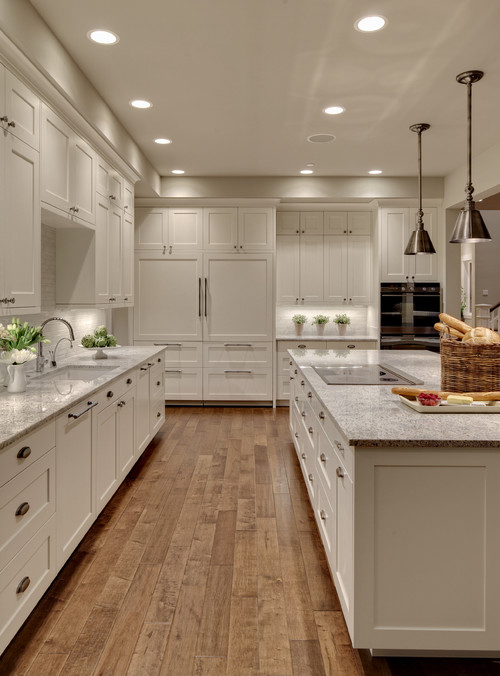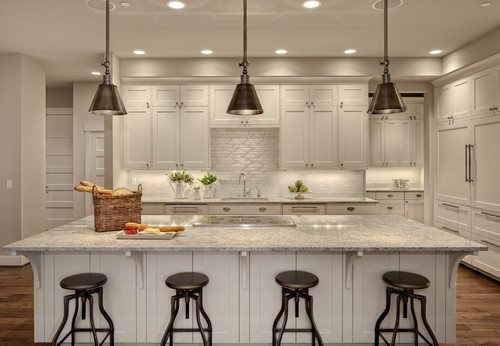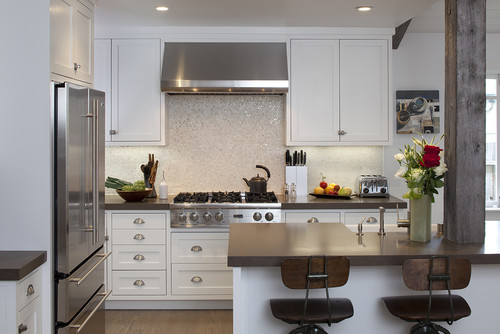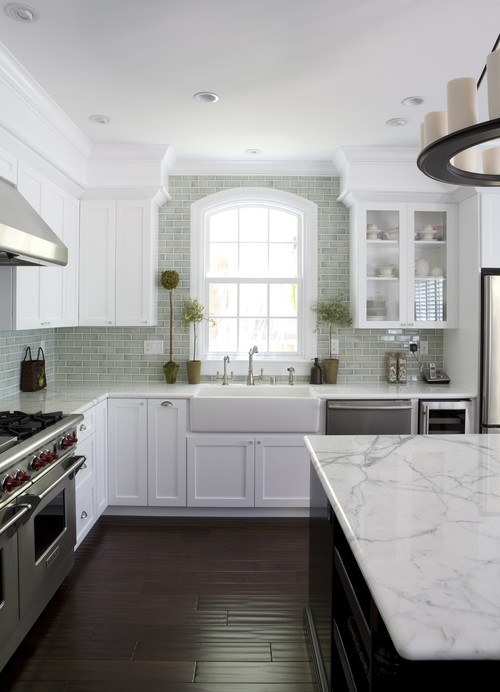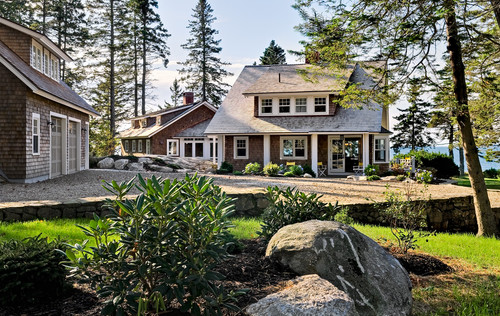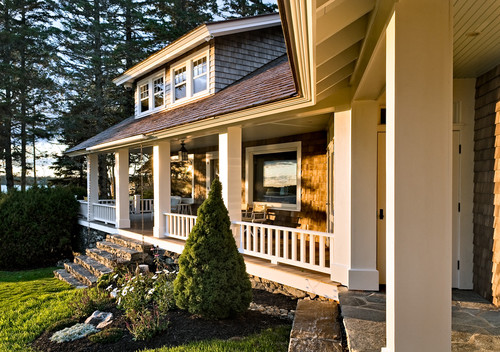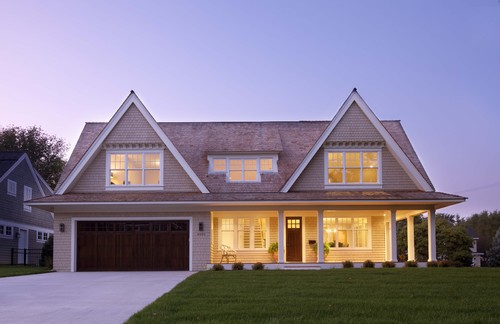Our builder called me last week to say that the custom cabinet quote was coming in too high and that we were going to have to go with Ikea- which was our desire from the beginning. We have our budget meeting in two days so I dropped the girls off with my mom and spent the next four hours in Ikea.
When you go to Ikea to plan a kitchen, they set you down on a nice little stool and you use their software to design the whole thing. Luckily I had the dimensions with me!
The total came to $4,800 which was much less than the $17,000 quoted by the custom guy.
Our kitchen will be white, with grey/white counter tops.
Here were our inspiration photos:
Monday, September 24, 2012
Thursday, August 2, 2012
We are land owners!
Yay! Our land closed today, so we are officially land owners. Here is how things sit:
Land has an approved septic design. Water hookup has been paid and we have conduit for water, power, cable and telephone to the building site. This morning I just sent check to the designer for our floorplans.
I will state again how nice it was that so much of our utility stuff for the land was done. If you are in the market for raw land (not building in a development) try if you can to find land that has that work done. If you are score a driveway like we did, awesome. Those are expensive, require permits and will affect the total run off of your build if you are doing the driveway at the same time of your build (you can only create so much impervious surface before an engineer must be called in and if your driveway is in before your build, the driveway square footage does not count as an impervious surface because it is already in place. If you have a long driveway you need to put in, that alone can eat up your allowable impervious surface and engineers are expensive!).
I am going to open with our budget here because I really want this blog to help someone else who wants to build fully understand the costs (not including land).
So far we have spent:
$1360 on septic submittal
$1138 deposit for architectural drawings
Coming up:
$1138 remaining payment on drawings
$750 to for an engineer to look at/approve the drawings
$900 for property taxes on the land due in October
$4,000 for building permit (we will hopefully have this refunded by our construction loan)
Then we will get our loan- hoping to stay in the $300,000-$310,000 for construction costs- and that will pay for everything else besides landscaping. We are building a 1,800 square foot one level home with a 350 square foot bonus room above the girls bedrooms. We are not building a garage (we will build a garage with a mother-in-law apartment down the line).
Had we not had all of the utility and driveway stuff done, that would have cost us an additional $15,000+ out of pocket BEFORE we even began to build. Not to mention 6+ months of time for permits/work. Our land closed in just over 45 days.
Land has an approved septic design. Water hookup has been paid and we have conduit for water, power, cable and telephone to the building site. This morning I just sent check to the designer for our floorplans.
I will state again how nice it was that so much of our utility stuff for the land was done. If you are in the market for raw land (not building in a development) try if you can to find land that has that work done. If you are score a driveway like we did, awesome. Those are expensive, require permits and will affect the total run off of your build if you are doing the driveway at the same time of your build (you can only create so much impervious surface before an engineer must be called in and if your driveway is in before your build, the driveway square footage does not count as an impervious surface because it is already in place. If you have a long driveway you need to put in, that alone can eat up your allowable impervious surface and engineers are expensive!).
I am going to open with our budget here because I really want this blog to help someone else who wants to build fully understand the costs (not including land).
So far we have spent:
$1360 on septic submittal
$1138 deposit for architectural drawings
Coming up:
$1138 remaining payment on drawings
$750 to for an engineer to look at/approve the drawings
$900 for property taxes on the land due in October
$4,000 for building permit (we will hopefully have this refunded by our construction loan)
Then we will get our loan- hoping to stay in the $300,000-$310,000 for construction costs- and that will pay for everything else besides landscaping. We are building a 1,800 square foot one level home with a 350 square foot bonus room above the girls bedrooms. We are not building a garage (we will build a garage with a mother-in-law apartment down the line).
Had we not had all of the utility and driveway stuff done, that would have cost us an additional $15,000+ out of pocket BEFORE we even began to build. Not to mention 6+ months of time for permits/work. Our land closed in just over 45 days.
Saturday, July 28, 2012
Inspiration: Exterior
We are in the midst of working on designs with our architect so I thought I would show, post by post, inspiration photos for different areas.
Here are the photos for exterior inspiration:
Here is our main exterior inspiration photo. On this one, we love the look of this front. High pitched roof and shed dormer and covered porch. Because of our layout, our front will also include a gable and the shed dormer will be off-center.
We have seen some basic elevations from the designer and I am so excited!
Here are the photos for exterior inspiration:
Here is our main exterior inspiration photo. On this one, we love the look of this front. High pitched roof and shed dormer and covered porch. Because of our layout, our front will also include a gable and the shed dormer will be off-center.
We have seen some basic elevations from the designer and I am so excited!
Saturday, July 21, 2012
Land pics!
Closing has been pushed back twice because we are waiting for septic approval from the city. But our seller is a patient person and so are we so it works out :)
Tuesday, July 10, 2012
A builder!
We have a builder!
I cannot really express how happy this makes me. I will run down the interview process we have gone through over the last couple weeks and how we came to this decision.
1. The first company we interviewed was an owner-builder consultant. We had this option on the table because we have the time and a little experience from the house we remodeled. The meeting went great and the company seemed to have a great system. Basically they help you get the subs and they have 23 site visits to make sure you are on track but you are in charge of the build for the most part. We could not quite shake the feeling of nervousness simply because we had not built before and what if needed more hand-holding than the program allowed. But we kept it on the table since we would see significant savings going this route.
2. Next up was a father-son team in business for 30 years and they specialize in "affordable homes". The meeting was actually really frustrating. We thought we came prepared (an ipad full of ideas, a rough floor plan, all the info on our lot) but the meeting seemed to drag right from the beginning. It was almost as though we were supposed to lead it but we had no idea what to say. They were nice enough but we just left feel meh about it. There was also no follow up on their part.
3. Next was a local, higher end builder/architect. He was very friendly and very professional. The meeting flowed very easily and he had great next steps for us to follow and seemed excited about the prospect. But we could not seem to really get on the same page with him. The last house he build was a million plus water front mansion with solar panels and custom, recycled glass backsplashes. He was talking about windows that were $900 a piece and hardwoods made of special trees... just not what we can afford. He quoted us a price per square foot price that was miles above our budget and then tried to backpedal saying we could have my husband do some work and build essentially a shell and do the rest later. Last thing I want to do is build half a house just to pay someone with fancy credentials. He is a amazing and has a great reputation in the community and I am sure he will quickly move on to someone with a less restrictive budget.
4. Before this meeting, we were feeling like we were going to have to go with the first company, the owner-builder consultant. But then we met with this local company. Also a family owner company, in business since 1951. The current owner has been a builder for 30 years and he was so wonderfully friendly. He was excited about our project right from the start and showed us other homes he had done in our price range. The company has this really cool owner builder program where they build the walls of your shell in their factory and then assemble them on the lot. It really helps save time and money. You can have him go all the way through drywall and then we can sub out the rest. Which works well since my brother in law is a pro painter and my husband has a good friend who does plumbing. He immediately set up the next appointment, which was to walk the lot with us and we quickly agreed. I really feel that he will be the one to get us from empty lot to brand new home!
I cannot really express how happy this makes me. I will run down the interview process we have gone through over the last couple weeks and how we came to this decision.
1. The first company we interviewed was an owner-builder consultant. We had this option on the table because we have the time and a little experience from the house we remodeled. The meeting went great and the company seemed to have a great system. Basically they help you get the subs and they have 23 site visits to make sure you are on track but you are in charge of the build for the most part. We could not quite shake the feeling of nervousness simply because we had not built before and what if needed more hand-holding than the program allowed. But we kept it on the table since we would see significant savings going this route.
2. Next up was a father-son team in business for 30 years and they specialize in "affordable homes". The meeting was actually really frustrating. We thought we came prepared (an ipad full of ideas, a rough floor plan, all the info on our lot) but the meeting seemed to drag right from the beginning. It was almost as though we were supposed to lead it but we had no idea what to say. They were nice enough but we just left feel meh about it. There was also no follow up on their part.
3. Next was a local, higher end builder/architect. He was very friendly and very professional. The meeting flowed very easily and he had great next steps for us to follow and seemed excited about the prospect. But we could not seem to really get on the same page with him. The last house he build was a million plus water front mansion with solar panels and custom, recycled glass backsplashes. He was talking about windows that were $900 a piece and hardwoods made of special trees... just not what we can afford. He quoted us a price per square foot price that was miles above our budget and then tried to backpedal saying we could have my husband do some work and build essentially a shell and do the rest later. Last thing I want to do is build half a house just to pay someone with fancy credentials. He is a amazing and has a great reputation in the community and I am sure he will quickly move on to someone with a less restrictive budget.
4. Before this meeting, we were feeling like we were going to have to go with the first company, the owner-builder consultant. But then we met with this local company. Also a family owner company, in business since 1951. The current owner has been a builder for 30 years and he was so wonderfully friendly. He was excited about our project right from the start and showed us other homes he had done in our price range. The company has this really cool owner builder program where they build the walls of your shell in their factory and then assemble them on the lot. It really helps save time and money. You can have him go all the way through drywall and then we can sub out the rest. Which works well since my brother in law is a pro painter and my husband has a good friend who does plumbing. He immediately set up the next appointment, which was to walk the lot with us and we quickly agreed. I really feel that he will be the one to get us from empty lot to brand new home!
Thursday, June 28, 2012
Why?
I had a few people ask me why we wanted to build instead of buy an older house and fix it up. In our house we recently sold, we actually did a ton of remodel work. We added a whole dining nook, we added all new hardwoods and we built a bathroom from scratch.
And it was a lot of work and very stressful. Because we were living around the projects, it was very difficult to do them. J could only hammer when the girls were awake and with Brynn going to bed at 5:30, it was a short construction day. We were also only fixing surface things. In that house, which was built in 1930, we knew things could go badly at any moment. Bad as in a furnace breaking, a foundation or roof issue. Then you are throwing money at problems that don't make your house pretty like new hardwoods do.
When we first sold our house, we found a really charming farmhouse that was a shortsale. We were thisclose to putting an offer. Then we really thought about what that would look like day to day. It would take forever and ever and cost endless money. And that would again only fixing up things to make the house look the way we wanted it to look. The bones of that house were old- from 1913. The chances of something major happening were high.
J and I have always wanted to build. I know that is common dream. I meet a lot of people who say "oh want to build too!" and I know many of them never will. When you get down to the nitty gritty, unless you are building a cookie cutter house by a builder, it is stressful and expensive and scary as hell.
There a million unknowns. There are a million things that could go wrong and there are so many little pieces that have to come together to make this thing work, especially when you are doing a custom build. We are about hmmmmm, 2% in and I am already laying awake at night thinking of tiny little details like utility closet placement.
So again..WHY?
1. We are picky and we know what we want. Especially J. He is super visual and honestly it would be nice to not have to hear him complaining about our house :)
2. We have the time. J only works 8 days a month and I stay home with the girls, so we have time to manage details, schedules and such. Our lot is 5 minutes from our rental.
3. We are realistic. We are not expecting to build a 5,000 square foot house on a 300,000 budget.
4. We want to live in this house until we retire. We chose this location carefully. We know we will never leave Washington or this immediate area because trying to remove the grandchildren from the grandparents could cause some serious issues. I want my girls to live in one area for school. I want them to have strong community roots. If we buy a house built in 1950, that will be one old house by the time we retire. This house will be like new for a long time. And someday, I don't want a mortgage.
5. We know we are taking a risk. And we are scared but excited :)
I promise I will take pictures of the lot and post them soon!
And it was a lot of work and very stressful. Because we were living around the projects, it was very difficult to do them. J could only hammer when the girls were awake and with Brynn going to bed at 5:30, it was a short construction day. We were also only fixing surface things. In that house, which was built in 1930, we knew things could go badly at any moment. Bad as in a furnace breaking, a foundation or roof issue. Then you are throwing money at problems that don't make your house pretty like new hardwoods do.
When we first sold our house, we found a really charming farmhouse that was a shortsale. We were thisclose to putting an offer. Then we really thought about what that would look like day to day. It would take forever and ever and cost endless money. And that would again only fixing up things to make the house look the way we wanted it to look. The bones of that house were old- from 1913. The chances of something major happening were high.
J and I have always wanted to build. I know that is common dream. I meet a lot of people who say "oh want to build too!" and I know many of them never will. When you get down to the nitty gritty, unless you are building a cookie cutter house by a builder, it is stressful and expensive and scary as hell.
There a million unknowns. There are a million things that could go wrong and there are so many little pieces that have to come together to make this thing work, especially when you are doing a custom build. We are about hmmmmm, 2% in and I am already laying awake at night thinking of tiny little details like utility closet placement.
So again..WHY?
1. We are picky and we know what we want. Especially J. He is super visual and honestly it would be nice to not have to hear him complaining about our house :)
2. We have the time. J only works 8 days a month and I stay home with the girls, so we have time to manage details, schedules and such. Our lot is 5 minutes from our rental.
3. We are realistic. We are not expecting to build a 5,000 square foot house on a 300,000 budget.
4. We want to live in this house until we retire. We chose this location carefully. We know we will never leave Washington or this immediate area because trying to remove the grandchildren from the grandparents could cause some serious issues. I want my girls to live in one area for school. I want them to have strong community roots. If we buy a house built in 1950, that will be one old house by the time we retire. This house will be like new for a long time. And someday, I don't want a mortgage.
5. We know we are taking a risk. And we are scared but excited :)
I promise I will take pictures of the lot and post them soon!
Saturday, June 23, 2012
Construction Loans
So the construction loan financing begins!
I have called three banks, all on the recommendation of someone who has used them. They are all local banks- which I have heard time and time again is the best way to go!
Bank 1. This bank has an essentially 31 year loan. We would apply, get approved and close on the loan all before construction begins. For 12 months, the loan is interest only then it converts to a 30 year fixed. All of this at a rate of 4.5%. That rate is good historically but about 1% higher than the rate we could get buying a house today. If we have equity in the house when construction completes, we could refinance and get whatever current rates are however that would mean paying a whole new set of closing costs. "People" are saying rates should stay this low for maybe the next year. This makes sense to me since we are really seeing the market pick up and a lot of that is due to low rates. I am not sure whether this being an election year will help us or hurt us, but I would think with the economy being the issue of the hour, keeping rates low for a while helps everyone. But having worked in the finance industry for years, I know nothing can be predicted.
The branch manager at this bank was wonderfully friendly and I really liked her (we spoke on the phone). Which is a plus since she would be potentially holding my hand a lot over the next year!
The thing I forgot to ask is if the loan has the ability to have interest reserves. Basically, interest reserve are tacked on to the loan amount so you can your interest only payments come out of this account instead of out of pocket every month. This would really help us since we have rent to pay and towards the end when we have drawn a lot on our loan, it would be like two full housing payments, eeek!
So I will hear back from her on the interest reserves on Monday.
Bank 2. This bank has a one close as well but the first part is an ARM at 6% and then converts to 30 year mortgage at the end of construction. I did not ask about interest reserves with this bank either, waiting to hear back. The benefit to this is that if rates are low when we finish construction, we would come out on top without paying closing costs twice. But if some crazy thing happens and rates go above 4.5%, the other loan might have been a better deal. The woman I spoke with was also a tad condescending, which was frustrating. This is when looking and sounding 20 instead of 27 will hurt me. For owner-builders, which we might do (that will be another post) closing costs would be more.
Bank 3. This bank has a one time close as well with a rate lock however, they have the option to float down if rates go lower... I have not talked to this bank in person, just looked online so I will be curious to learn more about their program.
Basically we are very lucky there are so many banks still doing construction loans in our area! When the economy tanked, many banks dropped that business line because properties were not appreciating thus making it a big risk for the bank to finance projects on depreciating land. From all the people I have talked to, the person handling your construction loan plays a big role in how positive the experience is. So far, I just love the woman from bank number 1. So helpful and friendly and her branch is close to our building site, but I am not sure if that type of loan is the best one for us.
Our lot closes on July 25th, so I hope to have met, in person with people from all these banks by Mid July since our project start goal is as soon after the lot closes as possible.
So much research, so little time!
I have called three banks, all on the recommendation of someone who has used them. They are all local banks- which I have heard time and time again is the best way to go!
Bank 1. This bank has an essentially 31 year loan. We would apply, get approved and close on the loan all before construction begins. For 12 months, the loan is interest only then it converts to a 30 year fixed. All of this at a rate of 4.5%. That rate is good historically but about 1% higher than the rate we could get buying a house today. If we have equity in the house when construction completes, we could refinance and get whatever current rates are however that would mean paying a whole new set of closing costs. "People" are saying rates should stay this low for maybe the next year. This makes sense to me since we are really seeing the market pick up and a lot of that is due to low rates. I am not sure whether this being an election year will help us or hurt us, but I would think with the economy being the issue of the hour, keeping rates low for a while helps everyone. But having worked in the finance industry for years, I know nothing can be predicted.
The branch manager at this bank was wonderfully friendly and I really liked her (we spoke on the phone). Which is a plus since she would be potentially holding my hand a lot over the next year!
The thing I forgot to ask is if the loan has the ability to have interest reserves. Basically, interest reserve are tacked on to the loan amount so you can your interest only payments come out of this account instead of out of pocket every month. This would really help us since we have rent to pay and towards the end when we have drawn a lot on our loan, it would be like two full housing payments, eeek!
So I will hear back from her on the interest reserves on Monday.
Bank 2. This bank has a one close as well but the first part is an ARM at 6% and then converts to 30 year mortgage at the end of construction. I did not ask about interest reserves with this bank either, waiting to hear back. The benefit to this is that if rates are low when we finish construction, we would come out on top without paying closing costs twice. But if some crazy thing happens and rates go above 4.5%, the other loan might have been a better deal. The woman I spoke with was also a tad condescending, which was frustrating. This is when looking and sounding 20 instead of 27 will hurt me. For owner-builders, which we might do (that will be another post) closing costs would be more.
Bank 3. This bank has a one time close as well with a rate lock however, they have the option to float down if rates go lower... I have not talked to this bank in person, just looked online so I will be curious to learn more about their program.
Basically we are very lucky there are so many banks still doing construction loans in our area! When the economy tanked, many banks dropped that business line because properties were not appreciating thus making it a big risk for the bank to finance projects on depreciating land. From all the people I have talked to, the person handling your construction loan plays a big role in how positive the experience is. So far, I just love the woman from bank number 1. So helpful and friendly and her branch is close to our building site, but I am not sure if that type of loan is the best one for us.
Our lot closes on July 25th, so I hope to have met, in person with people from all these banks by Mid July since our project start goal is as soon after the lot closes as possible.
So much research, so little time!
Subscribe to:
Posts (Atom)

